Lightsview I
As the kings of contemporary, Sam and Chris envisioned an ultra-liveable three-bedroom townhouse with high end accents to separate this Lightsview property from the fray. This 2020 terrace was architecturally designed to utilise 216sqm of living space with the utmost efficiency to accommodate professionals, families and discerning investors alike.
The two-storey void over the living area allows for light to flood through black-framed glass windows, highlighting the sleek concrete gloss floor tiles which are contrasted by timber-look joinery and a sprawling stone kitchen benchtop. Fitted with integrated SMEG appliances and dishwasher, this is a setting for creating memorable gourmet dishes with flowing conversation from guests in the bar stools adjacent the abundant preparation and storage space.
The open-plan living and dining area looks out to an intimate courtyard setting with low-maintenance greenery with bi-fold doors facilitating year-round entertaining. The impressive master suite also offers a garden view, adorned with a deluxe ensuite and built-in robes. Lightsview I was certainly a distinctive address, having sold off market in record time thanks to its inimitable sophistication.
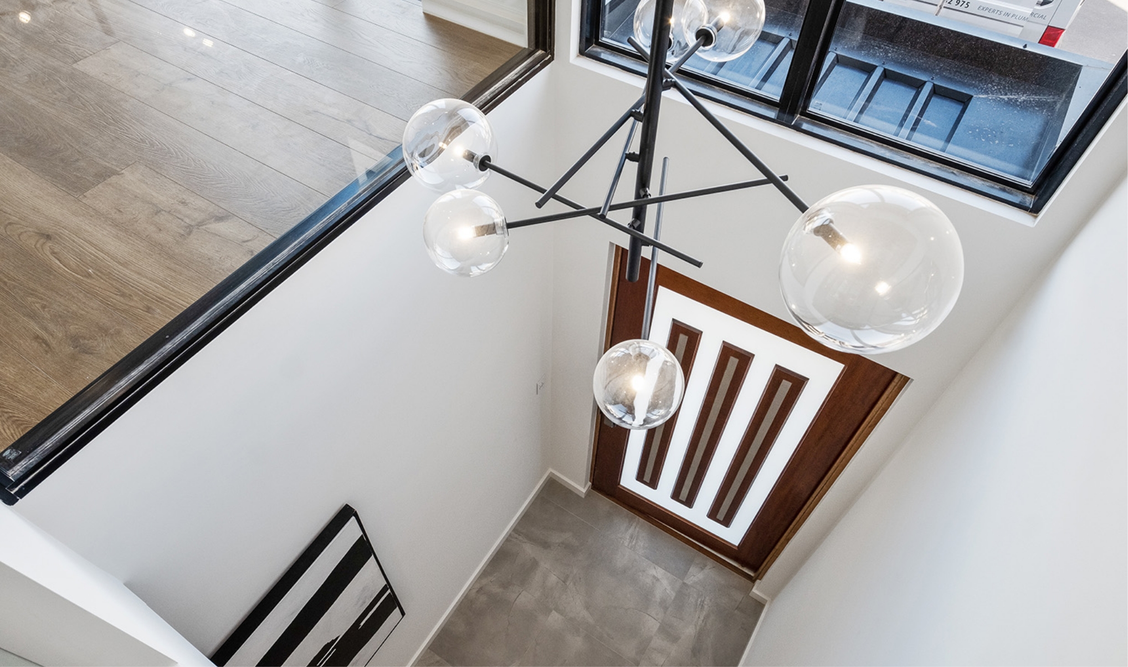
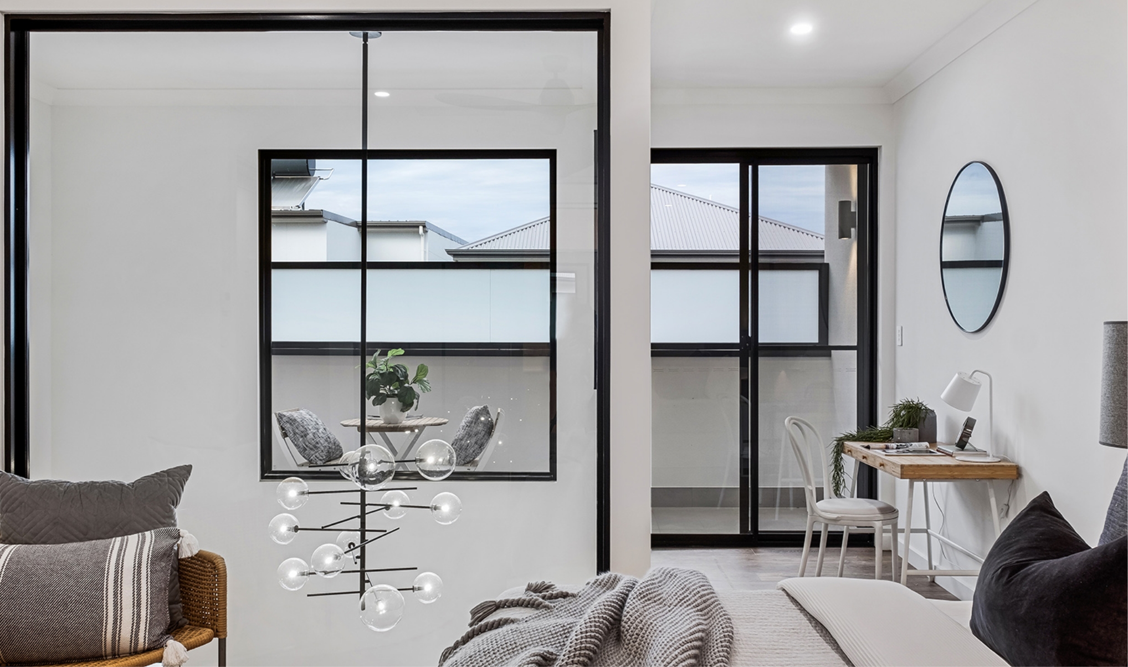
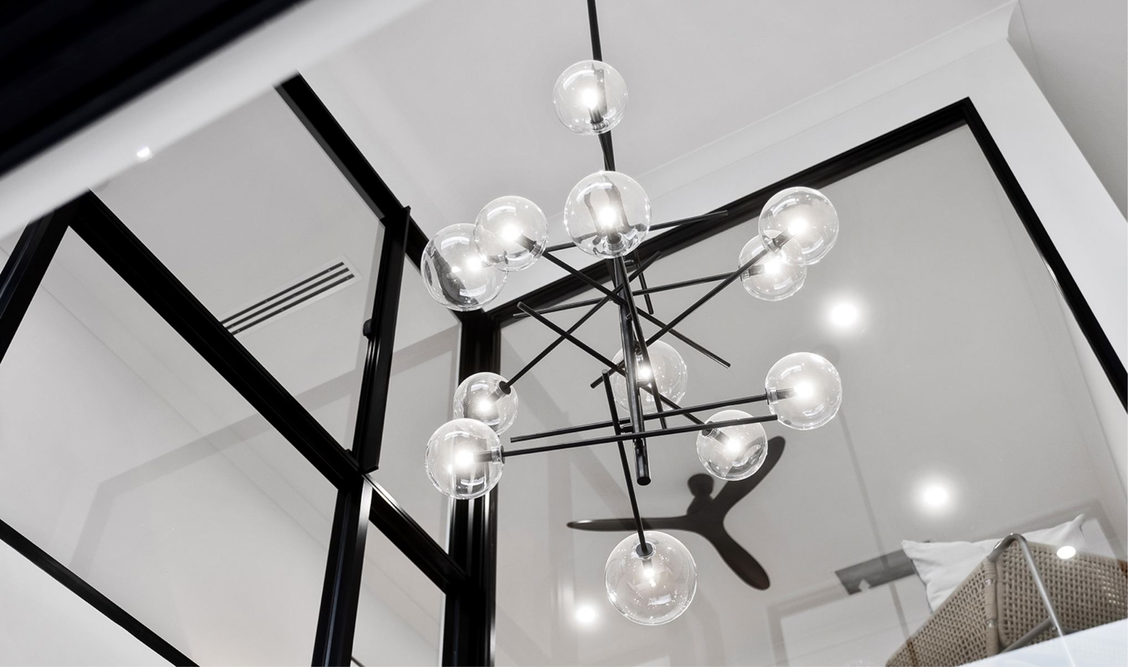
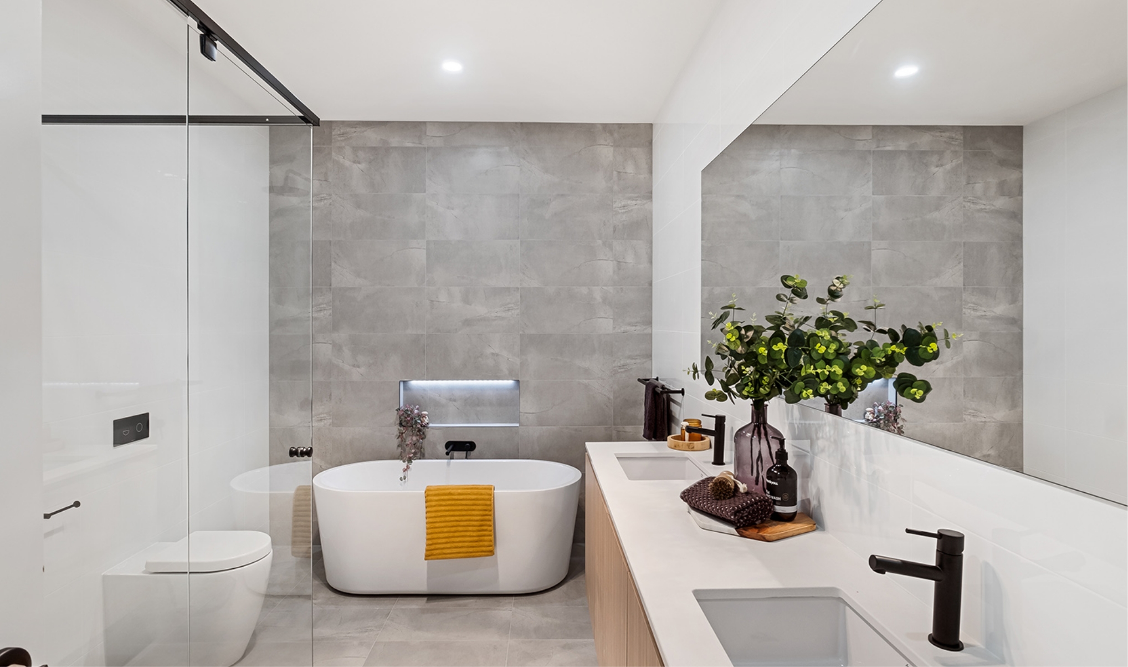
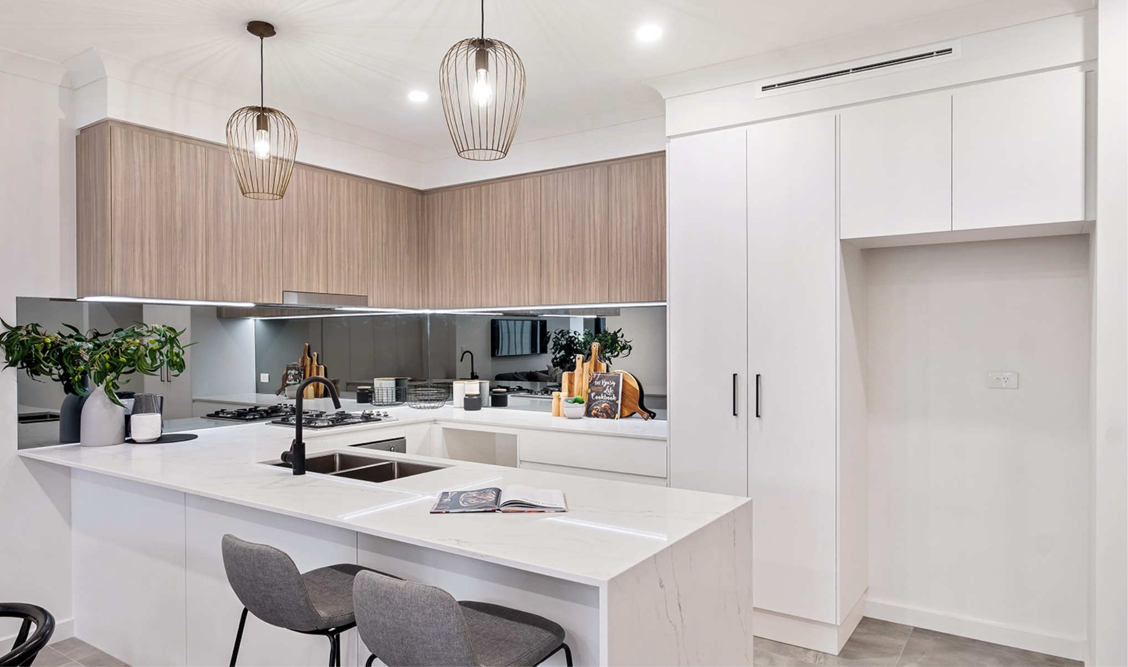
Get in touch with Sweedy Homes and enquire about your dream home.

